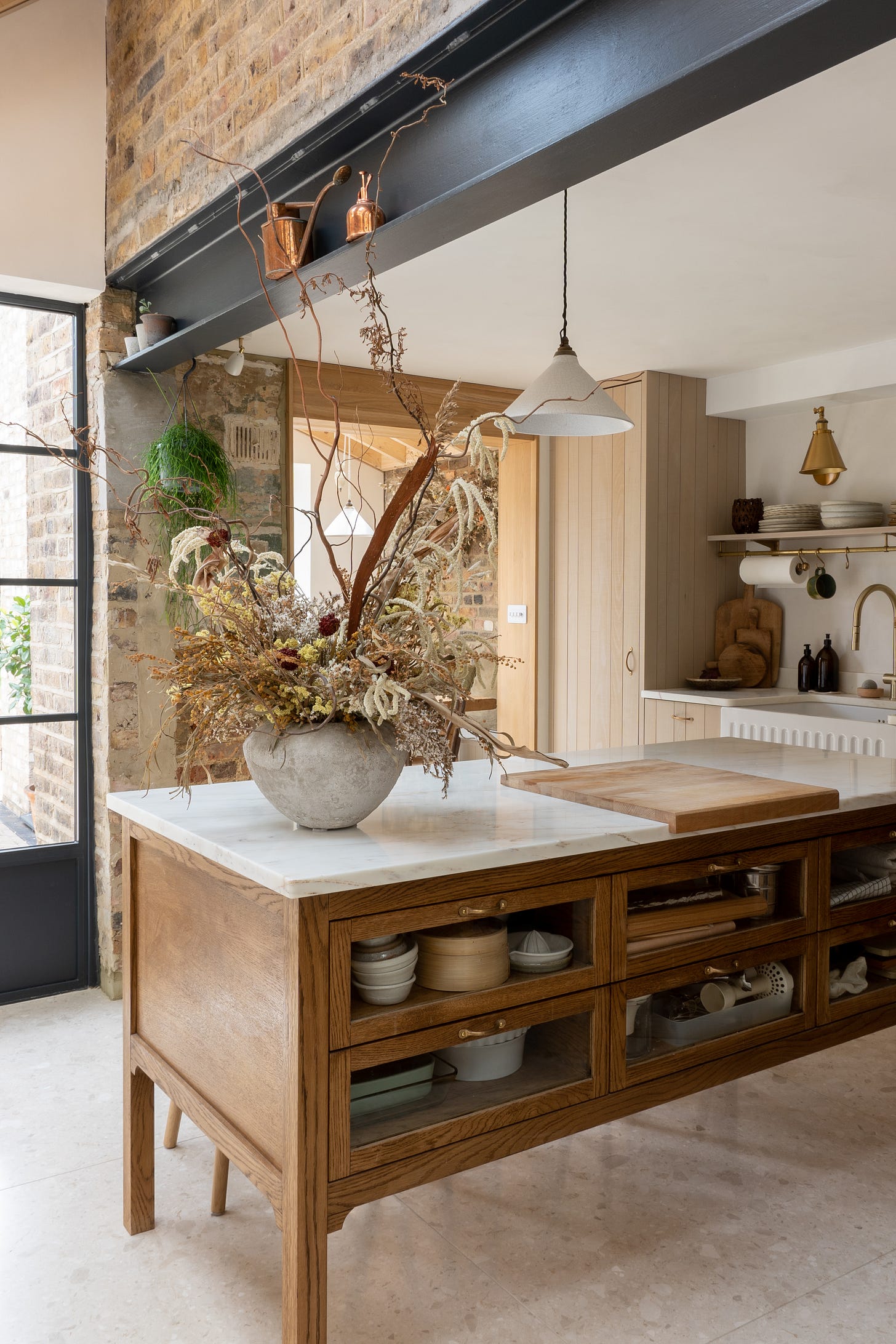Renovation Series: Kitchen Layout
Before & afters, my unpopular opinions, floorplans with measurements and my ultimate kitchen layout advice. Plus a list of suppliers!
This installment of my Reno Series has been a long time coming, mainly because, to be honest, I found the idea to tackle the kitchen renovation quite daunting a task: there is simply so much to talk about – the materials, the electrical plan, appliances…so, instead of compiling one, mahousive article, I have decided to divide into smaller, more digestible chapters.
I have already written about my Kitchen’s material palette (you’ll find the link to the article at the end of this one), so if you are after paint specs, the name of the terrazo tiles and marble countertops, and how many types of wood I have used, best head there.
This article will be all about what I think is the most satisfying bit of planning a kitchen renovation…the layout.
We’ll be covering:
The before (and after) pictures
Our planning permission story & my (controversial?) thoughts on full-width extensions
Floorplans, from the early sketch to technical drawings (yesss – with measurements!)
How the position of the pantry and dining room affected the flow of the kitchen
A breakdown of my island + main kitchen storage
My thoughts on sinks and cooks on islands
A pro tip to easily visualize the space in 3d yourself
My ultimate layout advice
A list of main suppliers I used
Future installments of the series will be covering:
The Pantry (she deserves her own article!)
Electrical plan
My appliances
Any particular areas you’d like me to dive into? Let me know by leaving me a comment or private message!
My renovation series is exclusive to paying subscribers. Each post is thoughtfully detailed and takes a significant amount of time to put together, so if you find them valuable, I’d be truly grateful for your support through a paid subscription.




