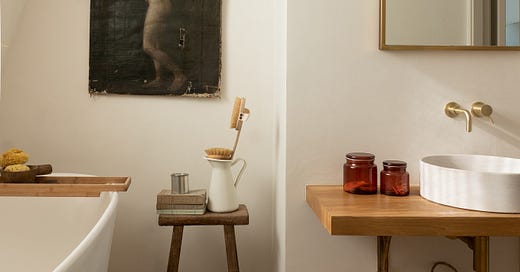Renovation Series: the Loft Bathroom
The full download on my bedroom ensuite, including floor plans trials and errors, Tadelakt chat and the links to all finishes, fixtures and suppliers.
Before we dig in, an apology and a thank you. I know it has been a while since you have received something from me in your inbox that wasn’t an episode of my podcast! As much as I hope you are finding time to give it a try (and fingers crossed, perhaps even enjoying it?), I appreciate you signed up for much more than the podcast. Truth be told, it is a project that is taking a lot of my time and energy, and as much as I am loving every minute of it I have somewhat struggled to find the time to dedicate to writing, so my sincerest apologies if I have let you down. I’m talking in general, but in particular to you, my wonderful paying subscribers! Those of you saints who stuck around, please know that I so appreciate your support through thick and thin! So it only seemed fair that my next article should be another chapter of my subscribers-only Reno series, in the hope you might find it useful.
Lots of love,
M
01. The Inspiration
All my references pointed in the same direction: a bright, airy and ethereal space, rich in tactile materials. I came across this picture of vertically spaced shower tiles on Pinterest and instantly fell in love with it. I also loved the idea of a floating rustic wooden shelf upon which to lay a countertop basin. Another major inspiration was the bath of Santa Clara 1728, a boutique hotel in Lisbon. I scoured the web in search of this glorious marble bathtub, and even managed to find it, but after seeing the eye-watering price tag settled for a much more affordable option by Lusso Stone.

I love this shape because it’s very deep, which means you are fully submerged; it is also not too long, at 1.58 m: I am 1.68 m tall and I can comfortably sit and stretch my legs, but I can still touch with my toes which means I don’t constantly slip. It’s also big enough to accommodate two people!
02. The Floorplans
Despite the generous surface area (2.5 x 3 m), the plans for our ensuite were quite ambitious, wanting to fit a floating vanity shelf, a bath, a shower, a toilet AND a bidet (which was a non-negotiable for me. To know why, you can read my article on 10 things I miss about Italy). So figuring out the layout proved to be quite the challenge.





